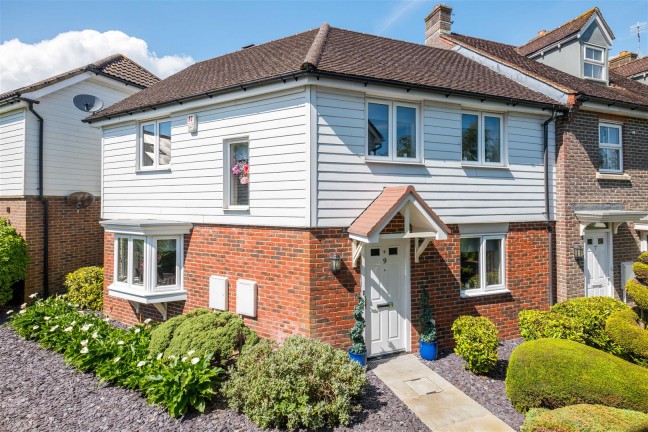
Craig Meadows, Ringmer, Lewes
£425,000

Property Description
3 Bedroom(s) | 2 Bathroom(s) | 1 Reception(s)
Entrance Hall
A spacious and welcoming entrance hall. Under stairs cupboard. Doors to principal rooms. Stairs with painted handrail and balustrade lead to first floor.
Sitting Room
Measuring a generous 17’7 x 10’. The dual aspect sitting room features a raised bay window to the front and double doors which open to the rear garden.
Kitchen / Dining Room
The kitchen has been recently refurbished to a high standard and finished in a modern grey and comprising of an array of soft close cupboards and drawers and complimented by wood style floors. Views and access to the garden and semi open plan to the dining area. The dining area features views over the communal green to the front and wood style floors.
Ground Floor Cloakroom
Modern suite comprising of wc and wash hand basin
First Floor Landing
A generous landing creating a feeling of space with two double glazed windows to the front with elevated views. Doors to principal rooms. Linen cupboard.
Family Bathroom
Modern white suite comprising of a bath with shower over. Low level W.C and wash hand basin. Modern tiled surrounds. Window to rear aspect.
Bedroom 1
Double bedroom with elevated views to the front and overlooking the communal green. Fitted wardrobe with shelf and hanging rail.
Ensuite
Recently refurbished shower room comprising of a shower enclosure, wc and wash hand basin with modern tiled walls and window to the rear.
Bedroom 2
Double bedroom with views over rear garden. double wardrobe with hanging rail and shelf.
Bedroom 3
Elevated views over communal green to the front.
Garage
Located behind the property. Electric garage door. Power point and light.
Off Street Parking
Located in front of the Garage.
Garden
A particularly private landscaped rear garden with a paved patio and raised decked terrace. Enclosed by modern fenced boundaries and gated access to the rear leading to the parking.
These particulars have been prepared in good faith to give a fair overall view of the property; they do not constitute an offer and will not form part of any contract. We make no representation about the conditions of the property nor that any services or appliances are in good working order; this should be checked by your surveyor. Furthermore, you should not assume that any items or features referred to in these particulars or shown in the photographs are included in the sale price. Your solicitor should check this as part of the normal conveyancing process.